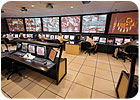Way Better-Looking than an Erector Set

Whether your project is a remodeled monitoring room or a new one for a client, you will be pleased to find that today’s selection of consoles, cabinets, racks and furniture is a vast improvement over that sold in the past. Consoles now have a shallower profile because of the use of thin-line monitors; furniture is more ergonomic and attractive; and racks and cabinets help security technicians install equipment more easily.
Rick Schoenfeld, project manager for Southwest Surveillance Systems in Las Vegas, thinks that some of the older style monitoring room furniture resembled an Erector set, the building toy with a skeletal design. “People nowadays want to get away from the Erector set and want more modern furniture,” he relates.

Technicians should look for design considerations that could ease their installation difficulties. For example, cable lacing bars on racks manufactured by Middle Atlantic Products hold the cable so it doesn’t get strained by its own weight.
Look & Feel
Southwest Surveillance designs about 30 monitoring rooms (also called control rooms) each year, mostly for clients in the gaming industry. In that industry, the look and feel of the monitoring room is decisively important because of the nature of the operation. In some high-security facilities, security staff is restricted to the monitoring room and perhaps their own small break room, and aren’t even allowed to mix with other employees for meals.“We try to make [the monitoring room] seem like home away from home, in a way. They have to sit there for eight hours and if they don’t enjoy what they’re sitting behind, they’re probably not going to do too good of a job,” Schoenfeld believes.
That makes ergonomics one of the most important considerations in the control room design — that is, the comfort of the person on duty as he or she views the monitors and attends to signals. “There are very few control rooms that are not 24/7,” acknowledges Randy Smith, president of Winsted, makers of technical furniture systems in Minneapolis.
In a monitoring room layout, the designer needs to know what the operators’ primary and secondary monitors will be.
“ISO 1164 is the standard that’s specific to control rooms,” Smith explains. “If you look at the standards today versus 10 years ago, they used to have the person sitting in the chair with a straight back. That’s not realistic. In real life people slouch and they look down. We design consoles exactly to 1164 with that slight look-down of the head,” he says.
A major technology change that has affected console design — adding to the reason for better-looking control rooms — is the shift from CRT (cathode ray tube) to LCD (liquid crystal display) thin-line video monitors. This has made the “footprint” of the console shallower. “They used to be great big consoles; now they’re more like furniture,” Smith describes.
Schoenfeld says a common size used for an LCD monitor at individual workstations is 19 inches. In addition, many clients will have a large plasma screen -— often 42 inches — centrally located for general reviewing of digital recordings.
Keep in mind that if the console is to contain more than one tier of monitors, then operators may not be able to view a wall-mounted plasma screen over the top of them, depending on the number of tiers and where they are placed. “If they want a smaller footprint horizontally, and they don’t need to see over the top, then we have the ability to go a second tier and a third tier,” Smith describes.
It’s also important to have the workstation monitors positioned so that they can be tilted easily, because they can be difficult to view from an angle, Schoenfeld says. A curved console can solve that problem, he adds.
Wire Management
When choosing a control room’s furniture and racks, integrators always should ask about managing the placement of cable so that it will be as secure and as hidden as possible.“With digital technologies there is more and more cable being fed,” says Daniel O’Connell with the firm Griffin Public Relations, which represents Middle Atlantic Products, a Fairfield, N.J.-based manufacturer of racks, enclosures, and consoles. “Cable is heavy and it must be dressed properly,” O’Connell explains, adding that Middle Atlantic has a cable lacing bar on its racks that holds the weight of the cable.
Other considerations are hiding the wire that otherwise would be snaked across desktops. Some consoles, such as those from Winsted, feature a cable trough or raceway that keeps wires out of sight.
Manufacturers have many resources, such as free design software. The manufacturer may provide a finished design for the integrator to show, or the integrator may do the design in-house, as is the case at Southwest Surveillance.
“We’ve got a CAD program and we generate 3-D rendering,” Schoenfeld describes.
Custom projects are possible, too, such as console tops with marble surfaces, custom placement of drawers, and specially sized cabinets.
Sidebar: Prepare for Your Control Room Design
Some console manufacturers will do the entire control room design for you, or at least provide extensive support in planning the design. To prepare for their assistance, have the following information:- dimensions of the room and location/position of doors and windows;
- number of operators and supervisors on duty at one time, or number of permanent stations;
- detailed list of all electronic equipment to be placed at each station;
- detailed list of additional equipment that may be located centrally or in an area other than each workstation;
- viewing requirements of each operator; for example, will security staff be required to see over the top of the console to view plasma screens or look out of windows?
- Emcor Enclosures: www.emcorenclosures.com; (507) 287-3535
- Evans Consoles: www.evansonline.com; (403) 291-4444
- Middle Atlantic Products: www.middleatlantic.com; (973) 839-1011
- Winsted: www.winsted.com; (800) 447-2257
Looking for a reprint of this article?
From high-res PDFs to custom plaques, order your copy today!



