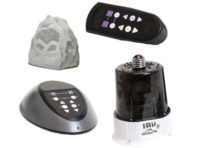Digital residential and commercial buildings have become a reality with ubiquitous connectivity. The internet, digital media and entertainment, security systems and smart home and building management are integral parts of living today. Services leveraging technology are now available: high-speed Internet with streaming audio and video, satellite TV and radio, monitoring and remote control (security, heating and cooling), lighting, health tracking and reporting — and the list continues to grow.
Electronic Systems Contractors (ESCs) are an important partner delivering this technology, and security companies fall in the ESC category. Designing and planning a home today involves much more than the physical layout; electronics are everywhere, making planning and documentation critical.
In the past, it was confusing to figure out how to indicate technology on floor plans and drawings. Now, planning for electronic components and systems in a building and documenting them on the architectural drawings is simple with the ANSI Standard J-STD-710 Architectural Drawing Symbols. These visual representations streamline the process of incorporating technology into homes and offices by assisting architects, designers, builders and ESCs by clearly communicating the locations of wiring for devices, ensuring accurate placement, and eliminating guesswork when collaborating with others.
Standardized symbols support technology planning, technology specification and documentation. Consumer Technology Association (CTA), CEDIA and AVIXA (formerly known as InfoComm) developed the symbols package to give all participants in construction and design an agreed upon guide for labeling technology. Symbol labeling is optional, but standardized conventions can indicate if the specific technology is wireless, mounted to or located on the ceiling, floor, wall or tabletop. Symbols are divided into common categories of wired electronics for intuitive use and communication, with optional color-coding.
| Categories of Wired Electronics | Color Code |
| Communications | Green |
| Audio / Video | Orange |
| Lighting / Electrical | Yellow |
| HVAC | Blue |
| Home Control | Purple |
| Security | Pink |
| Vacuum | Grey |
Layouts designed with ANSI Standard J-STD-710 Architectural Drawing Symbols minimize miscommunication between all parties involved by identifying the locations of installed technologies, whatever they comprise. Incorporating accepted industry icons, the symbols set has been expanded to include technology devices such as data ports, keypads, touch panels, speakers (flush-mount, free-standing and subwoofer), controlled lighting, cameras, motorized lifts and more.
Electronic file versions of the easy-to-understand technology planning symbols are a vital tool in planning. Implementation is quick with symbol files available for download on the internet in six file formats:
- .jpg — graphical format for use with other software
- .png — transparent graphical format for overlaying on top of plans or drawings
- .tif — high-resolution graphical format for printing or other uses
- .dwg — architectural format for use with Autodesk AutoCAD and compatible software
- .vss — Visio stencil format for use with Microsoft Visio and compatible software
- .s01 — planning software format for use with SRS Draw and StarDraw design software
CTA’s partner, Bedrock Learning, offers symbols for purchase and immediate download for $149, and CTA CEDIA, and AVIXA members receive a $50 discount. Visit www.BedrockLearning.com where you can also download the free summary sheet of all symbols, conventions and text labeling for use.







